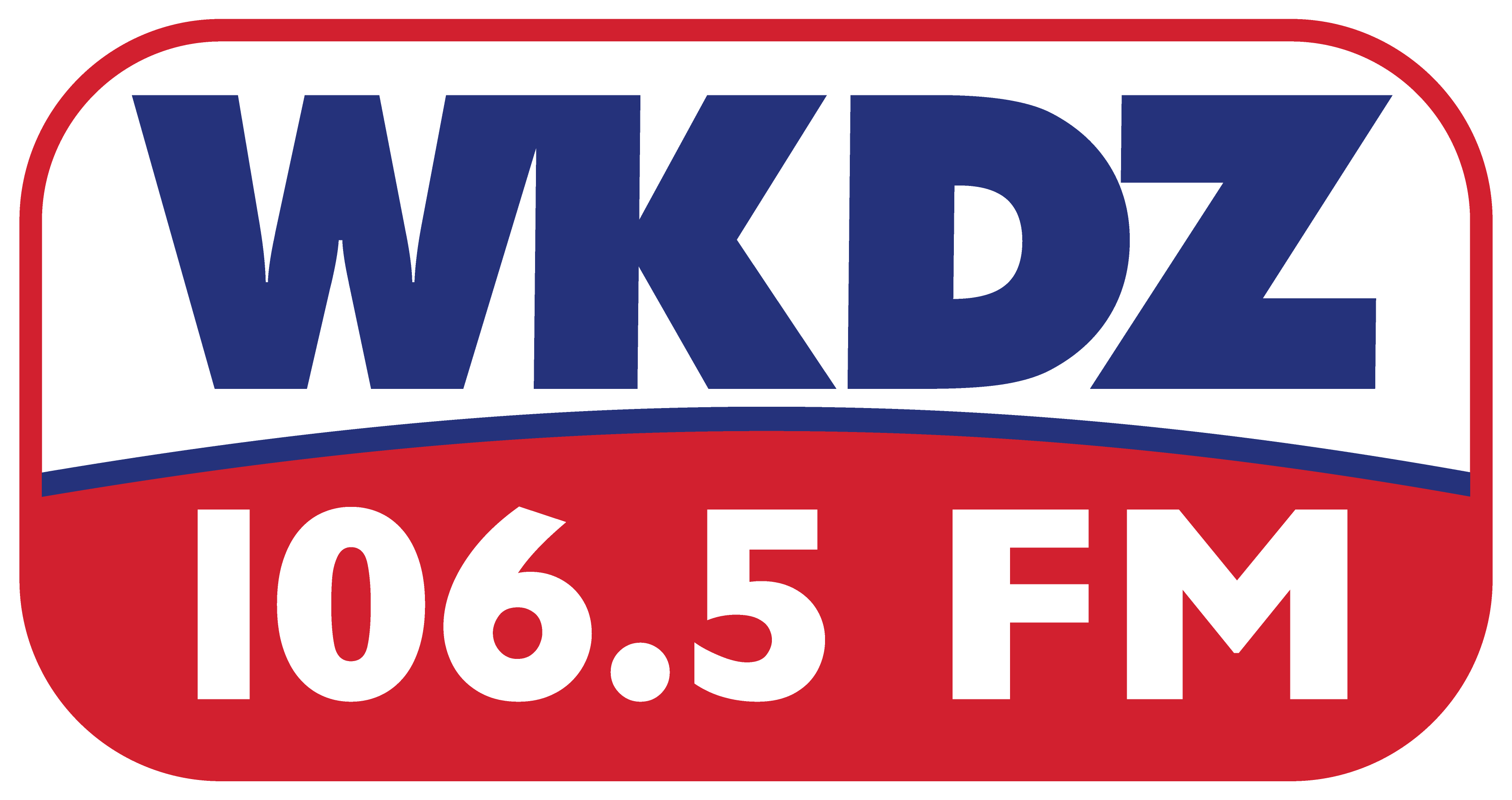The Trigg County Board of Education has approved the construction documents for three projects that are part of its district facilities plan and moves all three of them closer to fruition.
Andrew Owens, an architect for Sherman Carter Barnhart, gave the board some options and possible adds for the new multi-purpose facility that will be built adjacent to the football field house. He discussed the first two with the board at their Thursday meeting.
click to download audioFacilities and Operations Director Matt Ladd said that possible addendum will allow middle school football teams to dress in the new facility and stay out of the gym and better preserve the gym floor.
click to download audioThe nearly 25,000 square foot building will be a practice facility for the archery, wrestling, and cheerleading teams. Because their seasons coincide with basketball season, practice space on the campus has been very limited and forced archery and wrestling to rent buildings off campus.
A new press box and restrooms at Perdue Field are also included in the construction documents.
Also approved was the construction paperwork for improvement to the middle school roof which is approaching the expiration of its current sealing agents. The middle school turned 20 years old in 2021. Owens said a recent check of the roof shows it to be in good shape which will save the school district some money.
click to download audioConstruction documents for the expanded bus garage on Glenwood Mill Road were also approved. Owens said removing a canopy at the request of the state will mean a savings of $100,000. The project will also relocate the gas tanks and pumps from the former bus garage on Main Street to Glenwood Mill Road.
The construction cost is estimated at nearly $5.2 million in base cost — and nearly $6.1 million with likely architectural fees and contingencies.
The school uses construction documents to bid and then construct the projects. The approved documentation of the design developed in the project phases will be used to establish the project scope.






