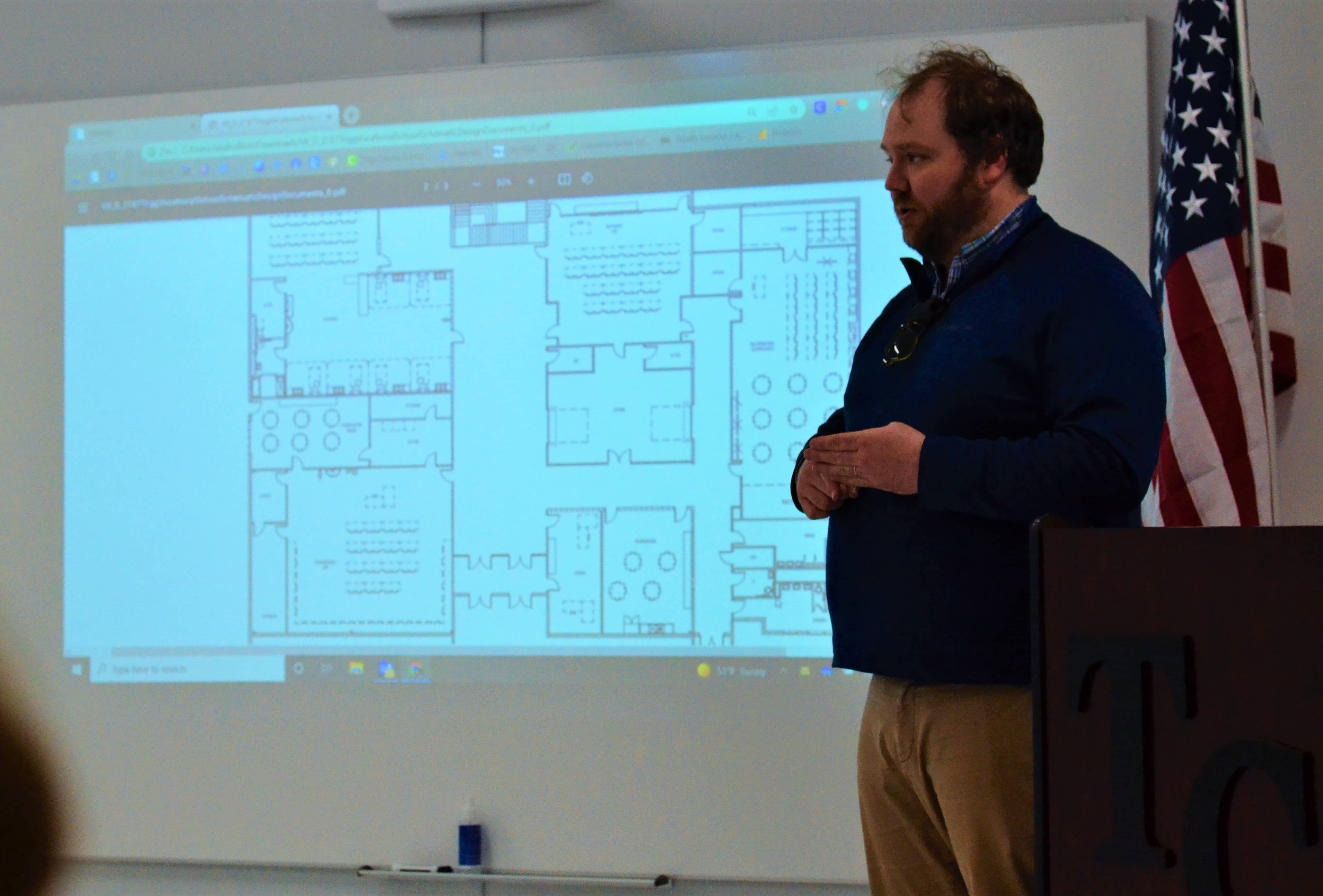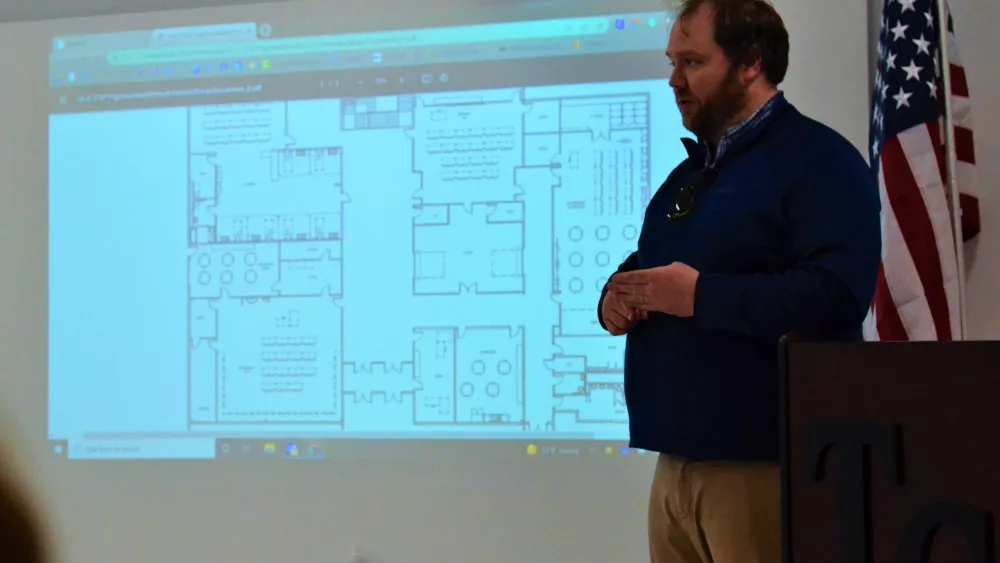
Following a second extensive meeting with pathway teachers and program directors, the Trigg County Board of Education and its members used most of Thursday night to review and unanimously approve the initial schematic design of the $10 million renovation of the district’s vocational building.
With all costs coming in non-bonded fashion from the state’s budget, the ultimate goal is to use all funds effectively — lest they dissolve back into the Commonwealth’s general fund.
As such, Sherman Carter Barnhart architect Andrew Owens and his director, Chris Jones — alongside Trigg County Director of Operations Matt Ladd, District Finance Officer Holly Greene, and other noted parties — have spent countless hours reviewing what needs to improve, and where.
In the upstairs, Owens pointed out that nursing, business/IT and engineering will consume most of the improved space — as will a new commerce location.
This new store, Owens said, will be a new centerpiece to the entire campus.
All of the district’s future pathways will see a marked improvement, but Owens described a new nursing station that should change student trajectory and the hands-on learning experience.
In the downstairs, students and teachers will notice additional square footage for class spaces in family consumer science, agriculture and child development — with added lab and workspace for the pathways.
Owens added that an area to serve meals, especially breakfast, would be key to the lower floor, and in conjunction with the school’s cafeteria.
Both floors will have student and faculty restrooms for all genders, while a workroom/breakroom for teachers is being devised for the upstairs to give a space for conference and casual conversation.
A service patio has been drafted for exterior projects, as is a security vestibule for safe entry.
Since the bottom floor is seeing improved square footage, Owens added that a new greenhouse — with new signage — will almost assuredly be a part of this modern refitting.
Furthermore, Owens said that new pathways could be possible for the district in the foreseeable future, but things like carpentry, welding and electricity will remain and be better — following upgrades in both lab space and technology.
New signage will come to both entrances, both coming from the high school and near the backdoor, and a storage mezzanine will help with loose ends for all pathways.
The elevator will remain, with a large connecting stairwell connecting the floors.
The full goal of this renovation, Owens said, is to move any and all vocational pathways in the district into one central location, while accommodating all the needed space for existing, and successful, pathways.
Ladd noted that the added input from teachers and staff has been instrumental in the process thus far.
Greene said the $10 million LAVEC funding should arrive from the state on June 1, meaning the bidding process could begin following the end of the 2021-22 academic year and in the early summer.
Board member Clara Beth Hyde said she’d much prefer students in the vocational building not miss more than two semesters, or one full year, from being in the building during its revitalization. Owens and Ladd both agreed that’s the hope, as long as supply chains and competitive negotiations don’t stymie the construction process.




